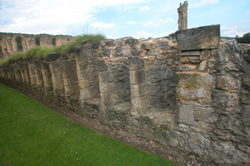 |
 |
 |
 |
 |
 |
 |
|
Byland Abbey: History
Byland Abbey: Buildings
|
The layout of the western range The undercroft was vaulted and comprised of seventeen bays. It would have been screened off to form various chambers. At the northernmost end, nearest the church, was a five-bay cellar. Grains, salted foods and other provisions, as well as hides and wool that were to be taken to market or sold to merchants might be stored here. The following two bays were occupied by the outer parlour/cellarer’s office. A covered passage provided access to this building from the west, and could therefore be used by visitors such as merchants, who might conduct business in the outer parlour. The monks could speak here with any family and friends who visited. The next large room was the lay-brothers’ day-room, which occupied four bays; the southern six-bays of the range housed their refectory.(49) The tables in the refectory would have been arranged around the walls and the lay-brothers, like the monks, would have sat facing inwards. In contrast to the monks’ refectory, there was no reading during the lay-brothers’ meals and consequently there was no pulpitum here. Nevertheless, the lay-brothers were to remain silent while eating and to observe good table manners. The lay-brothers ate the same food as the monks but generally received larger portions on account of their heavy labour. They were also served a light breakfast, the mixt, which was taken by novices, servers and the infirm. Their food was prepared in the same kitchen as the monks’ and was passed through a serving hatch in the west range; the remains of this are still visible. An open-plan dormitory occupied the entire upper level of the western range. Each lay-brother, like each monk, would have had a mat, pillow and a light covering, but unlike the monks, the lay-brothers had animal skins rather than woollen blankets.(50) The open flight of stone stairs which provided daytime access to the lay-brothers’ dormitory has survived in its entirety. An interesting feature at Byland is the ‘conversi’s lane’, which ran between the western range and the cloister, connecting the two. The remains of thirty-five stone recesses used as seats by the lay-brothers, who gathered here before the church services, can be seen today. Access to the lay-brothers’ dormitory was situated at the southern end of this lane; the lower steps have survived.(51) The lay-brothers’ reredorters |
