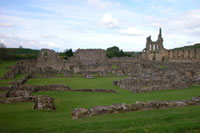 |
 |
 |
 |
 |
 |
 |
|
Byland Abbey: History
Byland Abbey: Buildings
|
The infirmary The exact location and layout of the infirmary complex is not known, but it would have been situated in the eastern part of the precinct, a peaceful and tranquil setting sheltered from the hustle and bustle of the outer court. The complex would have included a hall, kitchen, latrine block (reredorters) and probably also a chapel.(53) As fresh air and gentle exercise were considered important to aid recovery, the infirmary had its own cloister with open arcades. Service books, bedding and other key resources were sent to the infirmary complex from the claustral area, but once these had been received, the infirmary was basically self-sufficient and could function as a monastery in miniature. Whilst the infirmary complex was physically set apart from the heart of the monastery it was, significantly, connected by passages to the church and claustral area. This underlines its close link to the monastery and monastic life. Similarly, while the infirmary inmates were removed from the rest of the community and granted concessions, they were first and foremost monks. They were, accordingly, expected to observe the rules of the Order and to follow the daily routine of conventual life as much as they were able; furthermore, they were subject to correction. |
