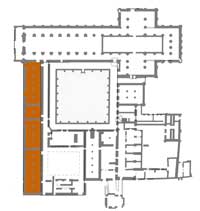 |
 |
 |
 |
 |
 |
 |
|
Byland Abbey: History
Byland Abbey: Buildings
|
The western range
The western was primarily used by lay-brothers who worked and lived at the abbey, rather than on the granges. Here they had their own refectory, dormitory, toilet-block (reredorters) and cloister, and perhaps also their own infirmary.(47) The western range was one of the first buildings constructed at the abbey, and was completed c. 1165.(48) This was presumably to enable the lay-brothers to press ahead with preparing the area and buildings for monastic occupation, since the development of the site began in the mid-twelfth century and the monks arrived in 1177. In a Benedictine house, where there were no lay-brothers, the western range was occupied by the cellarer and generally also had accommodation for guests. |
 (1/2)
(1/2)