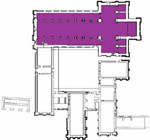 |
 |
 |
 |
 |
 |
 |
|
The church
The church stood at the heart of monastic life and brought together communal worship, private prayer, ceremony and ritual. It was the most visited of the buildings and structured space and time within the monastery. The church dominated the precinct and determined the arrangement of the other claustral buildings; the monks’ day revolved around the eight canonical hours that they celebrated in choir. The church of St Mary at Roche is today renowned as one of the first examples of the New Gothic architecture in the country. The use of clustered piers, pointed arches and rib vaults created a greater sense of space, height, and light. Construction of the present church began c. 1170, some twenty years after Durand (c. 1147-59) and the founding monks had arrived at the site. It probably replaced an earlier wooden building, for Cistercian legislation prescribed that an oratory should be erected before the arrival of a new community so that they may straightaway serve God there and live in keeping with the Rule.(1) Contemporaries noted the fine ashlar stonework of the abbey, but would have been also struck by its stark simplicity, characteristic of Cistercian architecture and décor. A Cistercian church was characterised by its layout, which represented and reinforced distinctions within the monastery. The church at Roche was cruciform in shape. The nave was divided into eight bays and accommodated the lay-brothers’ choir and part of the monks’ choir, which extended into the crossing. Transept chapels were located in the side arms, and the presbytery, the most sacred part of the church, lay beyond the crossing, elevated and set apart from the rest of the church. |
