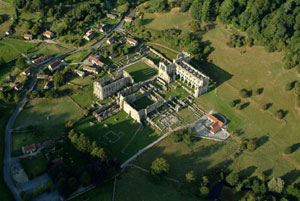 |
 |
 |
 |
 |
 |
 |
|
Rievaulx Abbey: Precinct The site today The remains of the great Cistercian abbey of Rievaulx are amongst the most impressive medieval ruins in the country. The site has, however, changed significantly since the Middle Ages and less than one sixth of the original ninety-two acre precinct can now be traced. Whilst little now remains of the monastic buildings, records dating from around the time of the suppression of Rievaulx, in 1538, shed considerable light on the layout of the precinct in the later Middle Ages, and of the seventy-two buildings that once stood here.(1) Still, it is hard to imagine just how much larger the precinct must have been with the orchards, mills, workshops and stables that extended to the east and west of the standing remains.
The medieval precinct During the Middle Ages, access to the site was restricted, and from the early thirteenth century the abbey precinct was surrounded by a wall; much of this survives on the northern side. Those arriving at the abbey would have entered the precinct via a great gatehouse which stood to the NE of the abbey church, near to where the parish church now stands; this was formerly the gatehouse chapel. From here visitors would have been directed to an inner gatehouse and thereafter pointed to either the inner or outer court, or to the church. Much of the agricultural and industrial work was carried out beyond the precinct, but there was considerable activity within the enclosure. The outer court, which was situated to the south and west of the church, was usually a hive of activity. This area housed most of the abbey’s workshops and farm buildings, as well as orchards, mills and fishponds. Although this part of the precinct has not been excavated, the remains still standing include the abbey’s cornmill, which is now a house. In the sixteenth century there were about forty buildings here. These included a barkhouse or tannery, a double water-mill, a slaughter-house, cart sheds and wagon houses, as well as yards, meadows and orchards.(2) More domestic buildings such as the bakehouse and brewhouse, and also the guesthouse, lay in the inner court, which stood to the west of the western range.
Today it is difficult to know where exactly the boundary lay between the two courts, but this would have been clearly demarcated in the Middle Ages. The church and claustral buildings lay at the centre of the precinct and formed the heart of monastic life. Here, they were sheltered from noise and activity, as well as from visitors. The monks were able to access all the buildings necessary to conduct their everyday life without leaving the cloister. |
