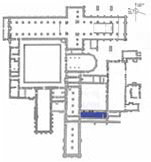|
|
You are here:
The reredorters
 (1/1) (1/1) |
The monks’ toilet block, known as the reredorters,
occupied the upper level of a three-storey building that housed
the novices’ quarters and cellarage.
It was conveniently connected to the monks’ dormitory and
could be entered through doors at the southern end of this room.
The complex was also accessible
from the novices’ house and the infirmary complex.
| It was the custom in some
Benedictine houses to send a responsible monk to the dormitory and latrine
block before Matins was celebrated in the church, to make sure that no
monk was still in bed or had fallen asleep on the privy!
[see The Monastic Constitutions of Lanfranc, ed. and tr. D. Knowles, rev.
C. N. L. Brooke (Oxford, 2002), pp. 117-119.]
|
The reredorter ran
over a branch of the River Rye, which meant that waste was carried
away by running water. A line of privies
would have been set against the southern wall, over the drain,
and the monks would have sat on removable wooden seats. Individual
closets may have been inserted in the fourteenth century, to
provide the monks with greater privacy.
The brethren were allowed to use the toilets whenever necessary
but were expected to exercise modesty at all times: they were
to cover their faces with their hoods, fold their hands in front
of
them and ensure that their cowls reached the floor.
<back> <next
section> |







 (1/1)
(1/1)