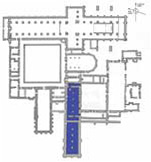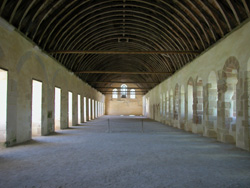 |
 |
 |
 |
 |
 |
 |
|
The dormitory
The monks’ dormitory at Rievaulx was over seventy-five metres long and some ten metres wide. About 140 monks could have been accommodated here. In the late fourteenth century, when numbers had substantially decreased, the dormitory was reduced to about thirty metres in length. The dormitory was situated on the first floor of the eastern range and accessed during the day by a staircase from the cloister; the bottom steps of this survive. To enter the church at night, to celebrate the office of Vigils, the monks used a separate staircase that provided a covered passage from the dormitory to their choir, across the vestibule of the chapter-house. During the day light shone into the dormitory through a series of windows on either side but one or two lanterns would have burned at all times to prevent misconduct. These lanterns were placed in such a way that they illuminated the monks’ toilet block (reredorters), which was situated at the far end of the dormitory; there were two doorways here – the monks entered through one and left by another, ensuring one-way traffic. Strange smells in the dormitory? |
 (1/2)
(1/2)