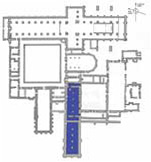 |
 |
 |
 |
 |
 |
 |
|
The undercroft of the dormitory: the monks’ dayroom
The rooms beneath the monks’ dormitory were probably used as a day-room, providing space for the brethren to work and perhaps copy manuscripts. Oftentimes the day-room doubled as a novices’ house but at Rievaulx this was a separate building that adjoined the day-room and could be accessed from it, via a door in the SE corner. The day-room at Rievaulx was vaulted and, on account of the terracing, stood some five feet (1.5 metres) below the level of the cloister. It had four and a half bays and was lit by lamps suspended from the ceiling; hooks from which these hung were found during excavation of the site. The oldest surviving remains date to c. 1170 and the two fires that can now be seen here are not original features. |
 (1/1)
(1/1)