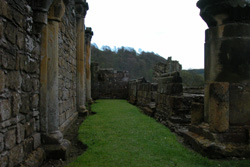 |
 |
 |
 |
 |
 |
 |
|
The chapter-house (continued) (2/4) Rievaulx’s chapter-house lay in the east range, the typical location for a building of this kind, perhaps as it was one of the most inaccessible spots to outsiders.(1) The chapter-house could be accessed from the cloister through one of three doorways, but it was also linked to the dormitory and the church, making it a key point of the monastery. The Rievaulx chapter-house has been described as ‘the most puzzling of the surviving buildings’.(2) It is also one of the most important for it dates from the mid-twelfth century and is thus the oldest chapter-house in England. It was constructed as part of Abbot Aelred’s massive building programme and would have replaced an earlier, simpler building, intended to serve the first community of monks; the remains of this lie beneath the present ruins. Aelred’s new chapter-house was a large, bright, two-storey building. With an apsidal east end, tiered seating, and an ambulatory that was probably incorporated to accommodate the lay-brothers. This was quite a remarkable building and had no Cistercian equivalent.
The design of the Rievaulx chapter-house has been the source of considerable discussion. It has been suggested, for example, that Aelred may have been influenced by the architecture in Durham, Burgundy or Normandy. A more recent hypothesis argues that he may have been inspired by the coemeteria outside the walls of Rome, and that the Rievaulx chapter-house is perhaps a miniature version of these basilicas, in the Romanesque style. It has been pointed out that these covered burial grounds with their ambulatories for processions on saints’ days may well have appealed to Aelred at a time when the cult of Rievaulx’s first abbot, William, was growing. William had been buried in the chapter-house and the fact that his remains were re-interred in the centre of the new chapter-house, implies that his commemoration was a key feature of Aelred’s chapter-house.(3) In the fifteenth century the chapter-house was remodelled and made significantly smaller. This has been equated with the decrease in numbers and indeed a number of other buildings were also reduced at this time. This reconstruction has also been seen as an attempt to modernise the chapter-house and to ‘align it with contemporary tastes’, by containing the space and inserting a new style of windows.(4) |
