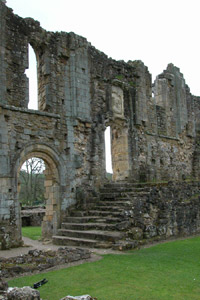 |
 |
 |
 |
 |
 |
 |
|
The layout of the abbot's house (continued) (3/3) New abbatial lodgings were built at the end of the fifteenth century. Abbot John Burton (1489 – 1508/9) wanted more spacious accommodation and set about converting the infirmary hall into a splendid new abbatial residence. This was to be the largest and finest in the country and descriptions of this residence in the dissolution documents provide a fairly clear idea of the layout of this impressive building. The main hall was on the first-floor and occupied four bays of the old hall. It was entered through a splendid door in the west wall, which had the Annunciation of the Virgin depicted above it; the case of this doorway survives. The hall was clearly designed for comfort. It had a central hearth and fine Tudor windows, and the abbot could entertain guests privately in a chamber in the SE corner. The great chamber stood to the north of the hall and there was a parlour below; additional rooms lay to the north of this. Other features included storage space, a chapel and latrines. The garth of the infirmary cloister was now used as the abbot’s garden, and a kitchen to the east of the complex served him and his guests. This was clearly an impressive and extensive complex. The old abbot’s house was not, however, abandoned and could in fact be accessed from the new hall. It was now known as the Long House and was used as a long gallery for the abbot; there may even have been a checker/chequer here (room for accounts) where he could conduct business. |
