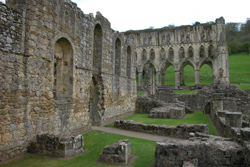 |
 |
 |
 |
 |
 |
 |
|
The layout of the abbot's house (2/3) What is known about the layout of the abbot’s house where Aelred spent the last ten years of his life and where he died, surrounded by the abbots of Fountains and Byland, almost all of his monks and several lay-brothers? (2) References in Walter Daniel’s Life of Aelred combined with architectural analysis of the site, suggest that the twelfth-century abbot’s lodgings had a chamber where Aelred slept and where he wrote at a desk, completing works such as his life of King David of Scotland, thirty-three homilies on Isaiah and a treatise on spiritual friendship.(3) The term ‘chamber’ is perhaps rather misleading for this was evidently a room of considerable size and was probably akin to a hall since it was able to accommodate a large number of monks and lay-brothers who gathered here for meetings or simply to listen to the wisdom of his teachings.(4) Walter reveals that Aelred’s chamber had a chapel in its eastern part, which he describes as a closet. This was screened off from the rest of the room by a wooden partition and it was here that Aelred kept a cross and various saints’ relics, and would pray for much of the night: He, as God’s vicar, slept but little in his bed but prayed
much in The room was evidently heated, probably by a central fire, and it had an antechamber which may well have been used by the two monks who were responsible for tending the ailing abbot.(6) There was also an upper-storey.(7) The east end of the house, namely that nearest the infirmary, was apparently vaulted with a door controlling access to the building. This two-storey building formed the basis of Aelred’s lodgings built in the mid-twelfth-century, which was then occupied and renovated by his successors. The lodgings underwent three major rebuildings and the ruins now form the north side of the infirmary cloister. |
