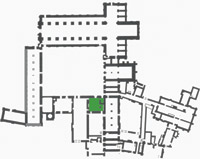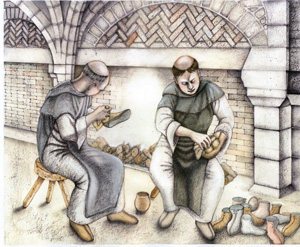|
|
You are here:
 The warming-house (calefactory)
The warming-house (calefactory)
 (1/1) (1/1) |
The warming-house, or calefactory, was situated
on the southern range between the day-room and refectory. It was
a large vaulted room which was originally c. 9m x 6m but almost
doubled in size in the early thirteenth century when it was expanded
westwards, probably to accommodate the new daystairs to the monks’ dormitory.
In the fifteenth century the warming-house was rebuilt and reduced
in size. Whilst the warming-house was at first entered
by a door in the northern wall, doorways were inserted at either
end of the west wall in the fifteenth century.
Artist's impression of monks cleaning boots in the warming house © Cistercians
in Yorkshire
 |
The warming-house was so named as a large fire
burned here all day long, making this one of the warmest spots in
the precinct, since the only other fires permitted were in the infirmary
and kitchen. In the fifteenth-century a large fireplace with a hooded
chimney, which can still be seen in the western wall, replaced an
earlier hearth that was floored with thick, unglazed red tiles;
these were uncovered during the excavations of 1152. Whilst the
warming-house was used by the monks to warm themselves, the heat
here meant that this was an appropriate place for scribes to prepare
ink for their parchment and where shoes could be greased. Bloodletting,
a restorative treatment that each monk received four times a year,
was also carried out here.
<new section>
|







 (1/1)
(1/1)