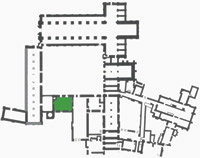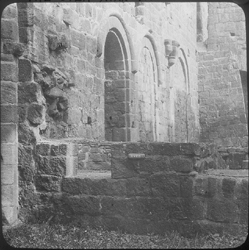|
|
You are here:
 The kitchen
The kitchen
 (1/2) (1/2) |
The first kitchen at Kirkstall was completed
by the end of the twelfth century; it was vaulted, measured 75m
x 10m and was positioned in such a way that it could serve both
the lay-brothers
and the monks’ refectories with fish and vegetables. No meat
was cooked here, for this was at first prohibited to all but the
sick; when meat was later permitted it was cooked in a separate
meat kitchen (see below).
The fifteenth-century misericord at
Kirkstall, where meat was served to the monks, had its own
meat kitchen.
<read more ....>
|
When the refectory was rebuilt in the early thirteenth
century and rotated on a north-south alignment, the kitchen was
extended eastwards and could be accessed from the cloister. At this
time a yard, which was probably used as a scullery, was attached
and this measured c. 9m x 3m.(1)
There was originally one hearth in the kitchen
that stood in the centre of the room. When the kitchen was expanded
in the early thirteenth century the hearth was extended to the east.
This was probably a necessary addition given the increased number
of monks and lay-brothers at this time. These hearths were built
of sandstone tiles and served the community until the fifteenth
century when the kitchen was, for a short time – perhaps only
several weeks - used as a bell foundry. When the kitchen was restored
to its original use a new, smaller hearth was built of stone upon
the site where the old hearth had stood. Excavation of the kitchen
area recovered fragments of pots and cooking vessels, several of
which have been reconstructed.
<back><next>
|







 (1/2)
(1/2)