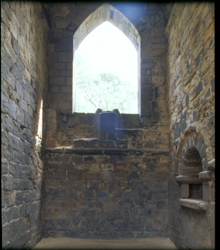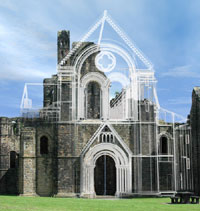 |
 |
 |
 |
 |
 |
 |
|
(2/8)
The church at Kirkstall was built in the English Romanesque tradition that is reflected in the construction of rib vaults, the variety in design of the crossing arches and piers and the use of motifs such as scalloped capitals.(1) It was one of the last Cistercian churches to be built in the late Romanesque style, characterised by the simplicity of its architecture and lack of ornamentation. The stone used for Kirkstall’s church is Bramley Fall Stone, a coarse-grain stone that is hardy and weather-resistant. As the model shows, the exterior of the building would have been coated in a thick limewash with mock masonry lines traced in black over the white walls. Those visiting the church would have been struck by the starkness of the interior décor with its white walls and lack of adornment. As the Cistercians rejected superfluity and unnecessary expense, artificial lighting was kept to a minimum; natural lighting was, however, exploited and during the day the church would have been quite brightly lit. Coloured glass was prohibited by the General Chapter and, at least in the early days, the monks would have either used a clear or grisaille glass, which had a greenish tint; excavations at Kirkstall have revealed that here, as elsewhere, coloured glass was later introduced. By the thirteenth century the floor was tiled (remains of this can be seen in the south transept) but it may have been previously cobbled, slabbed or simply beaten bare earth, covered with earth and rushes. A Cistercian church was characterised by its layout, which represented and reinforced distinctions within the monastery. The church at Kirkstall was cruciform in shape, with a square-ended presbytery and an aisled nave that extended about two hundred metres and was divided into eight bays. Transept chapels were located in the side arms – there were three in the north transept and three in the south transept. A defining feature of the Cistercian Order was its incorporation of two communities – the monks and the lay-brothers - whose respective choirs were divided by a large partition, the rood screen. The monks occupied the eastern half of the church, the lay-brothers the western half, and within these two spheres sub-divisions distinguished the sick from the well, participants from servers, members of the community from outsiders. |

