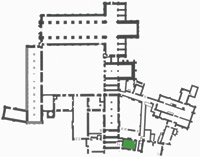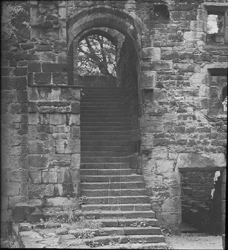|
|
You are here:
 The abbot’s lodgings
The abbot’s lodgings
 (1/1) (1/1) |
The abbot originally slept in the dormitory with
the rest of the community (as stipulated in the twelfth-century
customary of the Order) but later had separate lodgings and the
abbot’s house at Kirkstall, which dates from c. 1230, is one
of the earliest and finest surviving examples. It was a three-storey
building situated to the east of the monks’ latrine-block (reredorter).
The walls were plastered, the floors wooden.(1)
While the basement of the house would have been used for servants,
the hall on the first floor, with its lobby and chamber, would have
functioned as a reception area for guests. The hall was accessed
by a stone staircase and lit by large windows, each of which had
a stone window-seat.
A fireplace in the north wall dates from the
fifteenth century but may have replaced an earlier one. The abbot’s
private living rooms were located on the upper level, and would
have been reached by a wooden staircase extending from the first
floor. This upper storey comprised of a large room, similar in size
to the hall below, a lobby and a chamber with garderobe. A fifteenth-century
fireplace heated the large room and there were also window-seats
and screens here providing privacy and comfort. The abbot, and whoever
stayed here, would have had easy access to the monks’ latrine-block,
and the infirmary kitchen was conveniently positioned to provide
food.(2)
|







 (1/1)
(1/1)