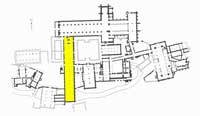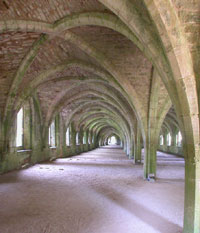 |
 |
 |
 |
 |
 |
 |
|
Fountains Abbey: History
Fountains Abbey: Buildings
|
The western range was primarily used by lay-brothers who worked and lived at the abbey, rather than on the granges. Here they had their own refectory, dormitory and toilet-block (reredorters); the lay-brothers at Fountains also had their own cloister and infirmary, which lay to the west of the range. In a Benedictine house, where there were no lay-brothers, the western range was occupied by the cellarer and generally also had accommodation for guests. The western range at Fountains is the largest and most impressive twelfth-century building of its kind in Europe. It was begun in the 1160s by Abbot Richard of Clairvaux and was brought to completion by his successor, Robert of Pipewell. This replaced a smaller range that was built during Henry Murdac’s abbacy, since it could no longer accommodate the ever-increasing number of lay-brothers. Murdac’s range was pulled down almost entirely to make way for the splendid new range, which was an ambitious and impressive structure. This was twice as large as its predecessor, extending over ninety metres in length. The lay-brothers’ refectory occupied most of the lower storey, but there was also cellarage, a cellarer’s office, and an outer parlour. An open-plan dormitory ran the entire length of the upper level. It has been estimated that about 140 lay-brothers could have been provided for here. The interior of the range would have been white-washed inside, and painted with white mock masonry lines. |

