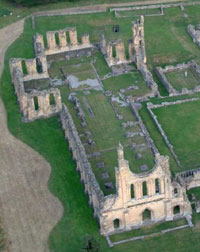 |
 |
 |
 |
 |
 |
 |
|
The layout of the church (2/7) A Cistercian church was characterised by its layout, which represented and reinforced distinctions within the monastery. It was cruciform in shape. The nave was divided into bays and altars were situated in the side arms. A square-ended presbytery stood beyond the crossing, slightly raised and set apart from the rest of the church. A defining feature of the Cistercian Order was its incorporation of two communities, the monks and the lay-brothers. The monks occupied the eastern part of the church, the lay-brothers the western half; each had their own choir. A large partition, the rood screen, separated the two. Further distinctions according to status and function were marked by sub-divisions that separated the sick from the well, participants from servers, members of the Order from outsiders. Whilst physically separated, the two communities were linked by a door in the rood screen that connected the choirs. On certain occasions, for instance, at the close of a funeral, the lay-brothers might enter the monks’ retrochoir;(4) they may even have entered the presbytery at the Blessing of the Water on Sundays. Divisions were, therefore, not absolute, but in general the two communities would have remained separate and, at least visually, unaware of the other’s presence. The lay-brothers would have heard the monks celebrating the liturgy, but recited their own devotions in silence. |
||
