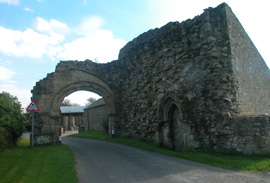 |
 |
 |
 |
 |
 |
 |
|
Byland Abbey: History
Byland Abbey: Buildings
|
The gatehouse Access to the abbey precinct was controlled. Visitors were first admitted through an outer gate that stood to the north-west of the abbey church; nothing of this now remains. Thereafter they would have proceeded to an inner gatehouse. Only part of this gatehouse survives, but its original layout is known. The gatehouse was stone vaulted with two archways, which led to the inner and outer courts. The larger archway was for wheeled traffic, the smaller for those on foot. The porter manned the gate every day from Lauds until Compline, receiving visitors and administering alms, and he had an office here; all that remains of this is the doorway. |
