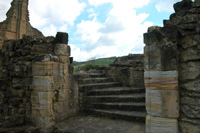 |
 |
 |
 |
 |
 |
 |
|
Byland Abbey: History
Byland Abbey: Buildings
|
The dormitory The monks’ dormitory at Byland occupied the first floor of the eastern range, which was the customary location for this room. It could have accommodated about eight-eight monks and was thus a similar size as the second dormitory at Fountains.(36) During the day, the monks accessed the dormitory by a staircase from the cloister. At night they left the dormitory to celebrate the office of Vigils in the church, via a separate staircase at the north end, which provided a covered passage to their choir. Light shone into the dormitory through a series of windows on either side, but one or two lanterns would have burned at all times to prevent misconduct. These lanterns were placed in such a way to illuminate the monks’ toilet block (reredorters), which was situated at the far end of the dormitory. |
