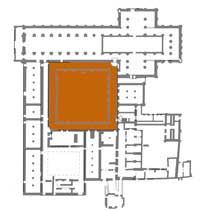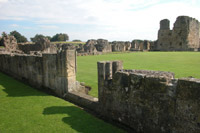 |
 |
 |
 |
 |
 |
 |
|
Byland Abbey: History
Byland Abbey: Buildings
|
The cloister
The cloister stood at the centre of the precinct, where it was sheltered from noise and disruption. It was made up of a large central area, known as the cloister garth, and surrounded by arcading; this was glazed in the fifteenth century to keep out the wind and rain. The cloister at Byland was one of the largest in the country, covering almost fourteen square metres. There was probably at least one tree here, as there certainly was in the twelfth-century cloister at Stocking, for the night before John of Kingston left Byland to lead a new community at Fors (later Jervaulx), he had a dream in which the Virgin and Christ-child appeared by a tree in the cloister garth.(10)
All the buildings necessary for monastic life could be accessed from the cloister, but entry was restricted. The monks observed silence here, which meant that the cloister was well suited to meditation and prayer. The south, east and west cloister walkways essentially functioned as passageways, whereas the north alley was used extensively by the monks who sat here on stone benches to read, meditate and perhaps also to copy manuscripts. They might even lay out their parchment here to dry.(11) In the later Middle Ages there would have been carrels or desks for the monks.(12) The novice-master might instruct novices in the north alley and the whole community gathered here for the daily Collation reading. A door in the middle of the north wall projected onto the cloister forming a porch, the ‘Collation porch’. Here, the reader stood to address his brethren.(13) The cloister would have been warm and bright in the summer, but the monks would have found it rather bleak during the chilly winter months. When it was extremely cold they were permitted instead to read or perhaps copy manuscripts in the chapter-house. According to the twelfth-century Cistercian customs, on chilly winter days the monks might wrap themselves up, and wear both of their cowls and all three of their robes; if they were still cold they might then wear their scapulars on top. The cloister was also used for more practical activities. It was here that the monks shaved, washed themselves and their clothes, and hung the laundry to dry. Lead pipes carried water to a wall arcade outside the refectory, where pewter basins were set in recesses. |
 (1/2)
(1/2)