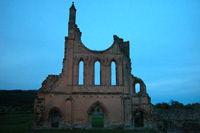 |
 |
 |
 |
 |
 |
 |
|
Byland Abbey: History
Byland Abbey: Buildings
|
Visitors to Byland
The General Chapter discouraged
lay visitors to Cistercian abbeys and forbade their attendance
at the Canonical
Hours, Mass and
Communion. Nevertheless,
it was officially recognised that on great occasions such as
Palm Sunday, Ash Wednesday, Easter and
the Purification of Mary (2 February), guests might be present.
There were initially strict rulings against the admittance of
women, but by the mid-twelfth century external pressure forced
the General Chapter to compromise and it was conceded that all
women, except those who were breastfeeding, might enter the church
on the day of its dedication or within the octave. Those who arrived at Byland would have approached the abbey church from the west. The site of the magnificent rose window that dominated the west front of the church would have been an impressive sight. This was a typical feature in Cistercian churches and may well have been representative of Mary, the Mystic Rose, who was the patron of the Order. The design of the rose window at Byland is known from surviving fragments of the tracery, and it has been possible to reconstruct how this would have looked in the Middle Ages.
It is not clear
where in the church visitors were seated when they attended services
at Byland. They may have occupied the area of
the nave that lay to the west of the lay-brothers’ choir
and was the furthest point from the High
Altar. Alternatively,
they may have been directed to the porch that extended west of
the church, which is known as the galilee or narthex. Remains of
the galilee’s foundations and roof corbels can still be seen. |
