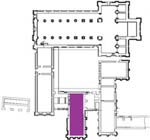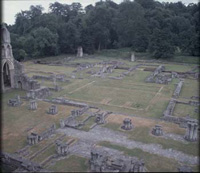|
You are here:

 (1/3) (1/3) |
Roche Abbey: the refectory
The monks’ refectory at Roche stood at
right angles to the church, between the warming-house and the kitchen,
and measured c. 9m x c. 27m. It dates from the late twelfth century
and is built according to the arrangement favoured in Cistercian
abbeys at this time – it runs from north to south rather
than from east to west, as was common in Benedictine houses. This
arrangement meant that the Cistercians could accommodate the kitchen
on the southern range and that all the necessary buildings could
be accessed from the cloister. The refectory at Roche was a single-storey
building and extended at first as far as the north bank of the
Maltby Beck. In the late twelfth / early thirteenth century the
building was continued across the river by a bridge, part of which
has now collapsed. Entrance to the refectory was via a central
doorway in the cloister.
The monks ate in the refectory once a day in winter and twice in
summer when a light supper was served to sustain the community
through the longer days. Drinks, such as those served after Nones,
were taken in the refectory. While fish and vegetables were eaten
here no meat was allowed as the General
Chapter prohibited this
to all but the sick. Meat was later permitted once or twice a week
but was to be served in a separate room, the misericord.
It is not certain where the misericord and meat
kitchen were at Roche,
but they may have been situated to the south of the monks’ dormitory
where an extension was built in the fourteenth century.
<back><next>
|







 (1/3)
(1/3)