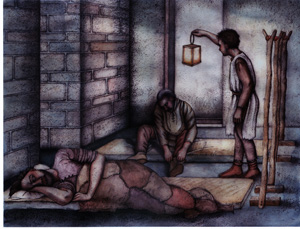 |
 |
 |
 |
 |
 |
 |
|
(2/2)
The lay-brothers’ dormitory occupied the upper level of the western range and could have accommodated about seventy-five men. In the abbey’s heyday there would have been about 150 lay-brothers at Kirkstall, half of whom would have worked and resided on the granges. Like the monks the lay-brothers each had a mat, pillow and a light covering, but instead of a woollen blanket they had animal skins.(1) During the day the lay-brothers entered their dormitory via a stone staircase in the second and third bays of the cloister, but at night-time they used a covered passage that ran above the western doorway and provided sheltered access to the church for Vigils. The lay-brothers had their own latrine-block which they entered from the southern end of the dormitory. This ran over the drain so that waste would be flushed away by running water. The privies here were arranged in a line, separated by wooden screens, just as they were in the monks’ latrines. Light entered through windows. The latrine block was rebuilt and re-roofed in the last century when it was used as a café and exhibition centre. There are now plans to reopen the reredorter block with a café and improved toilet facilities for visitors in one part, and a reconstruction of part of the medieval sewers and privies on the other, complete with authentic sights, sounds and smells! With the demise of the lay-brothers in the fourteenth century the western range at Kirkstall was probably used as cellarage. |
