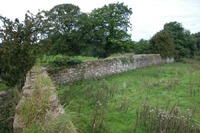 |
 |
 |
 |
 |
 |
 |
|
Fountains Abbey: History
Fountains Abbey: Buildings
|
Fountain Abbey: Precinct (1/1) The monastic precinct at Fountains was remarkably extensive, covering some seventy acres. Even by Cistercian standards this was large: Kirkstall’s precinct was about forty acres and Roche’s about thirty acres. Rievaulx, however, spanned over ninety acres. The entire precinct at Fountains was enclosed by a wall, which was built in the first half of the thirteenth century. This stood almost 3.5 metres high and remains standing to the south and west of the abbey.(1)
The Fountains precinct was
bisected by the River Skell and comprised of three zones.
The church and claustral buildings stood at the centre of the precinct
where they were sheltered from the hustle and bustle of all the
activity. This meant that the monks could carry out their spiritual
observances in relative peace and tranquillity. An inner court
housed domestic buildings including workshops for the tailors and
other craftsmen. Industrial and agricultural work was carried out
in the outer court, which lay to the south of the river. Two remarkable
buildings in the outer court, the corn-mill and the wool-house,
have survived and can be visited today. Other buildings here would
have included the tanneries, granaries and even a slaughter-house,
as well as orchards, bridges, ponds and pastures. The precise layout
and nature of work carried out here, however, remains largely unknown.
The function and structure of the precinct was adapted throughout
the Middle Ages, in accordance with the community’s needs. |
