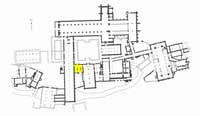 |
 |
 |
 |
 |
 |
 |
|
Fountains Abbey: History
Fountains Abbey: Buildings
|
The kitchen lay in the southern range and was positioned in such a way that it could serve both the monks’ and the lay-brothers’ refectories through dumb-waiter style hatches. The kitchen was ventilated and also vaulted, for it was important to fireproof the building. A double fireplace stood in the centre, with a chimney above; there were cupboards in the north wall and a yard to the south, where fuel would have been stored. This was paved and indeed much of this paving can still be seen.(73) The kitchen supplied the monks’ and the lay-brothers’ refectories with fish and vegetables. No meat was cooked here, for this was at first prohibited to all but the sick and, when later permitted, it was cooked in a separate meat kitchen and eaten in a special room known as the misericord. Bread would not have been baked here but in the bakehouse, which was in the outer court, beside the brewhouse and woolhouse. At least two types of bread were baked here – the better bread was for the convent, the poorer quality bread was for the yeomen.(74) The mid-fifteenth-century ‘Bursar’s Account Book’ records the payment of 2s 8d in 1457-8 for the purchase of knives for the kitchen. |
