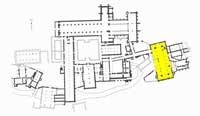 |
 |
 |
 |
 |
 |
 |
|
Fountains Abbey: History
Fountains Abbey: Buildings
|
The infirmary The infirmary complex at Fountains stood to the east of the main cloister and was the work of Abbot John of Kent (1220-1247). It replaced an earlier structure, which John had demolished to make way for the enlargement of the presbytery of the church. Little of the infirmary complex remains standing, but in the Middle Ages this would have formed an impressive range of buildings. Indeed, it was in many ways the jewel in the crown of Abbot John’s building programme, not simply on account of its size and splendour, but the its complex construction, for John had to divert the River Skell and build a platform upon which the infirmary could stand. To do so, he canalised the river through four stone-vaulted tunnels. These extended over 75 metres and supported the necessary platform.(81) This was quite a remarkable achievement. The infirmary complex included a hall, chapel, kitchen and latrine block (reredorters). Fresh air and gentle exercise were considered important to aid recovery and the infirmary had its own cloister with open arcades, which provided a space for the inmates to sit or to take a stroll. Abbot John’s range of infirmary buildings served the community throughout the Middle Ages, but the complex was altered and renovated by his successors. Excavations in the nineteenth century revealed in the late fourteenth century the open-hall infirmary was subdivided into apartments. Similar developments occurred elsewhere, at a time when there was greater concern for privacy and comfort. Other changes included the construction of a new chapel and misericord, and the insertion of Tudor windows.(82) |
