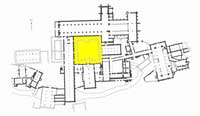 |
 |
 |
 |
 |
 |
 |
|
Fountains Abbey: History
Fountains Abbey: Buildings
|
The cloister stood at the centre of the precinct, where it was sheltered from noise and disruption. It was made up of a large central area, known as the cloister garth, and surrounded by arcading fashioned from black Nidderdale marble and white sandstone. Part of this arcading was reconstructed in the nineteenth century and indicates just how spectacular the cloister would have looked in the Middle Ages. The cloister at Fountains covered about thirty-eight square metres. All the buildings necessary for monastic life could be accessed from the cloister, but entry was restricted. The monks observed silence here, which meant that the cloister was well suited to meditation and prayer.
|
