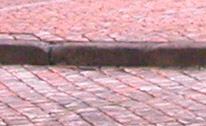 |
 |
 |
 |
 |
 |
 |
|
Fountains Abbey: History
Fountains Abbey: Buildings
|
The layout of the church (4/13) The second stone church [the one which the project has modelled] was a two-storey building. It was made of finely-cut ashlar, which was quarried near the monastery. At least in the early days, the décor and furnishings would have been simple, even stark. Both the interior and exterior would have been lime-washed white, as was traditional for Cistercian churches. A wooden roof covered the nave, but the aisles were stone-vaulted.(9) Initially, there was probably an earth floor in the church, with rye straw strewn over the choir area and mortar floors used in the more important areas, such as the transept chapels.(10) The church was later flagged and important areas tiled.(11) The basic shape and structure of this second stone church were preserved throughout the Middle Ages. Nevertheless, the church underwent various modifications and the internal layout was altered in accordance with the changing needs of the community. With the demise of the lay-brethren in the fourteenth century, their choir in the nave was removed and the area was now used for burials and processions. This conversion had been completed by c. 1434/5, and meant that the western part of the church was no longer used on a daily basis for the routine celebration of the Office, but reserved for ceremonial occasions. During Marmaduke Huby’s abbacy [1495-1526], a number of processional markers were inserted here, to indicate where the community should make the various stations. Each marker was a limestone block, about two-feet square, with a circle inscribed on the top.(12) |
