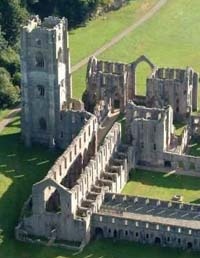 |
 |
 |
 |
 |
 |
 |
|
Fountains Abbey: History
Fountains Abbey: Buildings
|
The layout of the church (3/13) The layout of the Cistercian church represented and reinforced distinctions within the monastery. A defining feature of the Cistercian Order was its incorporation of two communities, and the abbey church was designed to accommodate both groups separately. Whereas the monks’ choir was in the eastern part of the church, the lay-brothers’ was in the west; the two were divided by a large partition known as the rood screen. Further divisions separated the sick from the well, and members of the community from outsiders. The first stone church at Fountains was cruciform in design and initially had a small unaisled nave, which could only have housed about forty or fifty choir monks.(6) When Henry Murdac succeeded to the abbacy in 1144, he extended the nave westwards, where the lay-brothers had their choir, and added aisles for access to the main body of the church.(7) The second stone church, built in the second half of the twelfth century, was also cruciform in design. It had an aisled nave with eleven bays, which extended over ninety metres. A lantern tower at the crossing brought light to the eastern part of the church. The north and south transepts (sidearms) each had three chapels where ordained monks could pray and celebrate private masses. The square-ended presbytery occupied the easternmost part of the church. This was the holiest spot in the precinct, for it was here that the High Altar stood, that the Mass was celebrated and Communion received. A light would have burned before the High Altar throughout the day and night, but the twelfth-century altar would otherwise have been simply adorned. The east end of the church was extensively altered in the thirteenth century with the construction of the Chapel of Nine Altars. This was of practical and symbolic importance, for it provided extra space for ordained members of the community to celebrate private masses, it brought greater light into this part of the church and, modelled on the east end of the abbey church of Clairvaux, in Burgundy, stood as a reminder of Fountains’ link with its mother-house.(8) |
