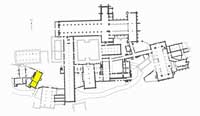 |
 |
 |
 |
 |
 |
 |
|
Fountains Abbey: History
Fountains Abbey: Buildings
|
The Cistercian abbot originally slept in the dormitory with the rest of his community, as stipulated in the twelfth-century customary of the Order. It soon became common for abbots to have their own separate room(s) adjoining or adjacent to the dormitory. This development occurred at Fountains in the mid-twelfth century, when the abbot occupied what has been described as ‘a modest house’. It stood to the east of the latrine-block, which meant that he could share these facilities with the monks.(93) From the early fourteenth century, the abbot’s house underwent alterations. The upper floor was expanded and restructured, to provide greater privacy and comfort. Partitions were inserted and a wall-fireplace added. The undercroft was converted to accommodate three prison cells, each with its own toilet and an iron staple in the floor, to which the inmate was chained. Latin graffiti was discovered when the cells were excavated in the nineteenth century, which suggests that disobedient monks, rather than lay-brothers, were incarcerated here. The words Vale libertas (‘Farewell freedom’) could be seen etched onto one of the walls, but unfortunately the writing is no longer visible.(94) At the end of the fourteenth century the abbot’s lodgings were again expanded, with the addition of an upper storey to the infirmary cloister and a private chapel created for the abbot above the chapter-house. The abbot’s lodgings were further enhanced by Abbot Huby [1495-1526] whose remodelling of the complex almost doubled its size. Huby was clearly concerned with comfort and style. He inserted fine bay-windows, chimneys and latrine-blocks; he created a long gallery where he might stretch his legs, and an office, where he could deal with important business.(95) The sixteenth-century abbot’s house would have been a magnificent residence, as befitted a man of prominence in the locality and further afield. |
