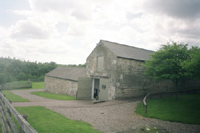 |
 |
 |
 |
 |
 |
 |
|
|
The structure of the grange buildings There would have been stone buildings at important granges, namely, those that were regularly visited by members of the monastic community. The grange buildings would otherwise have been timber-framed, as at Cowton, which lay in the North Yorks Moors. Details regarding the structure and design of the grange buildings are known from excavations and also from standing remains, for example the aisled barn at Sutton, which was one of Fountains' granges, and Wether Cote, the sheephouse associated with Rievaulx's grange at Sproxton. Excavations at Cowton grange in 1962 uncovered a stone fireplace and hearth, ceramic roof tiles and grisaille glass that was used for the windows. It was also shown that when the grange was brought under lay management, c. 1400, a simpler domestic range was built.(23) A tiled floor was uncovered at Brimham grange, which was a favoured retreat for the abbots of Fountains in the later Middle Ages, who liked to hunt here.(24) Glazed roof tiles from Fountains' grange at Kirkby Wiske are periodically found when the fields are ploughed.(25) Stone roof slates were used on the Nidderdale granges and on some of those in Craven.(26)
|
