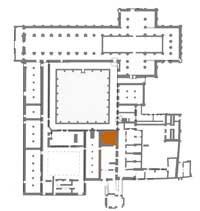 |
 |
 |
 |
 |
 |
 |
|
Byland Abbey: History
Byland Abbey: Buildings
|
The warming house (calefactory)
The warming-house lay in the southern range, between the day-room and refectory, and was so named as a large fire burned here during the day from 1 November until Good Friday. Accordingly, this was one of the warmest spots in the precinct. The warming house at Byland was vaulted and completed c. 1190. The walls now stand to almost their original height. The large fireplace here was supplied with fuel, which was stored in a yard to the south-east of the warming house. There were lockers and cupboards in the walls. Whilst the warming-house was used by the
monks to warm themselves, the heat here meant that this was an
appropriate place for scribes
to prepare ink for their parchment and where shoes could be greased.
Bloodletting, a restorative treatment that each monk received four
times a year, was also carried out here. The room above the warming house may have been used to store important documents, for it would not only have been dry and fireproof, but relatively private since it was accessible only from the monks’ dormitory. This room, however, had a rather special function at Byland, for it was here, on the paving of the floor, that the Master Mason inscribed the pattern for the great rose window in the west end of the abbey church.(35) |
 (1/1)
(1/1)