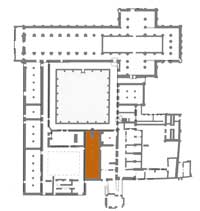 |
 |
 |
 |
 |
 |
 |
|
Byland Abbey: History
Byland Abbey: Buildings
|
The refectory
For them everything is fixed by weight, measure
and number.
A pound of bread, a pint of drink, two dishes of cabbage and beans.
If they sup, the remnants of their former meal are dished up again
except that, instead of the two cooked dishes, fresh vegetables,
if
they are to be had, are served. The refectory at Byland was completed c. 1177 and was built according to the preferred design at this time, that is, it projected out from the cloister, along a north / south axis. This meant that the kitchen and all other necessary buildings could be accessed directly from the cloister. The refectory at Byland was, however, rather unusual as it was built on a vaulted undercroft and thus stood above the level of the cloister. The interior of the refectory would have been lime-washed white, with mock lines traced to give the impression of masonry. Light was provided through round-headed windows and one of these still remains in the east wall.(40) |
 (1/3)
(1/3)