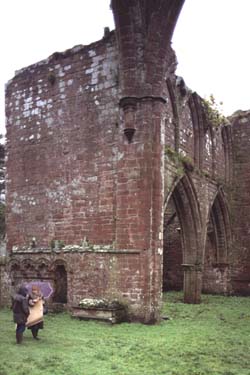 |
 |
 |
 |
 |
 |
 |
|
|
Cistercian Abbeys: CALDER Name: CALDER Location: Calder Bridge
County: Cumbria Calder was established in 1135 by Ranulf de
Gernon, earl of Chester, and is the third house in the county
which owes
its origin to this famous family.(1) The
house was colonised by monks from the Savigniac house
of Furness but was the victim
of the
Scottish
military campaigns in the north of England, following the death
of Henry I in 1135. The desolate monks sought refuge at Furness
but were refused
entry. Eventually the monks of Calder, under the protection of
Thurstan, archbishop
of York, were settled at Byland. The house was suppressed
along with all the lesser monasteries in 1536, with a clear annual
income just over £50,
and a community of nine monks.(4) At
the time of the Dissolution, the
house was acquired by the royal commissioner, Thomas Leigh, and
parts of the house were adapted for occupation.(5) The
remains include
part of the tower, now some 64 ft high, and the west doorway,
with some of the chancel and transept; they are, however, unsafe
and
have to be viewed from the road or footpath.
|
